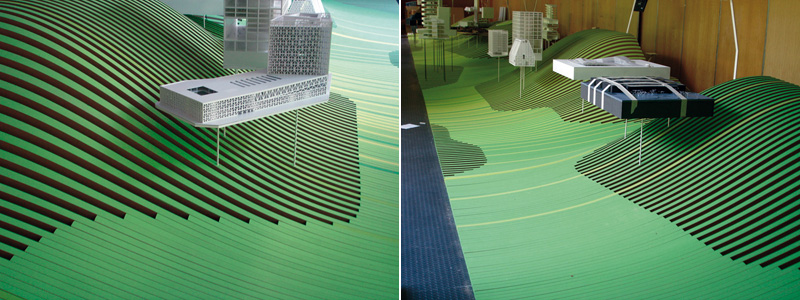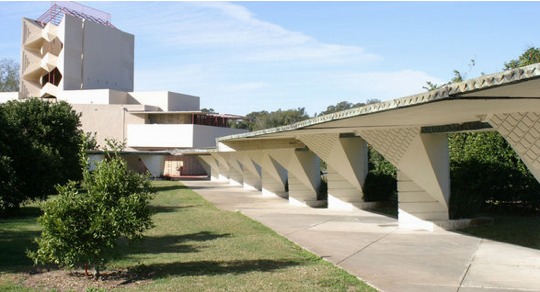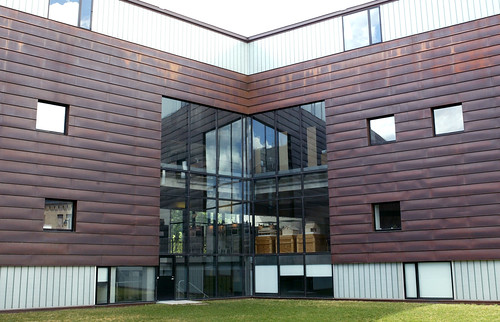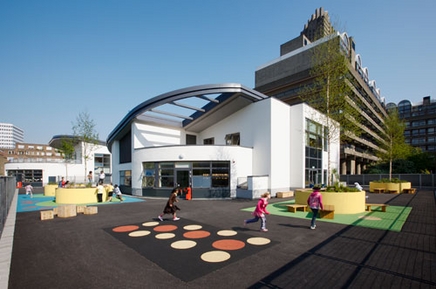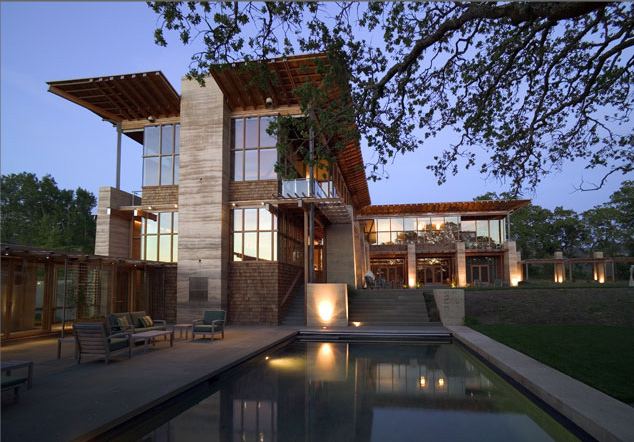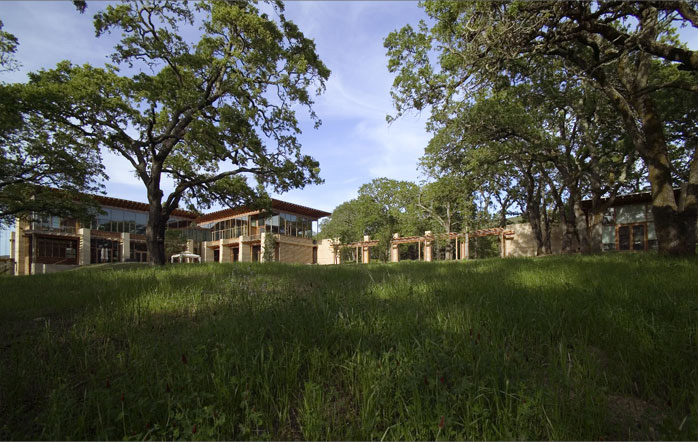Modern architecture to design a school that adheres to the International Style Form Follows Function (form follows function). Notching platonic solid box-paced, no slab, a monotonous repetition, a characteristic of modern architecture. Degradative atmosphere shown by the presence of modern architecture that has been not able to differentiate itself from any building (architecture is more than just a building), though the spin-art, or if the reasoning or both is not clear because the process has been formulated in such a mechanistic and a desire to jack up the back of this degradation. This is precisely the mistake that appears even derision and disorders.
The movement that led to the state of a style and always guided by the rationality and functionality, the resulting reaction and criticism from the public. Society is saturated, and the alienation of their past culture. One of the prominent theoretical frameworks in opposing the doctrine of modern architecture was proposed by Robert Venturi in his book: complexity and contradiction in Architecture. Theoretical framework is 'less is bored' who opposed the doctrine of 'less is more' of L. M. Van Der Rohe. Because of modern architecture experienced a slump in popularity, even by some of the architect is said to have died with official signs of death; when detonated his settlements Nigger 'Pruit Igoe' work in St. Yamasaki. Louis in 1972.
- Typical characteristics of modern architecture are:
- An international force or without force (uniform)
It is an architecture that can penetrate the culture and geography.
- Represent fantasy, idealist
- In particular, functional
Forms follow function, so the forms become monotonous because it is not processed.
- Less is more
The simpler is a value added to the architecture.
- Ornament is a crime that needs to be rejected
Additional ornaments are considered an inefficient thing. Because presumably have no function, this was due to the speed required in the building after the end of World War II.
- Singular (singular)
Modern architecture does not have an individual characteristic of the architect, so it can not distinguish between the architect with one another (uniform).
- Nihilism
The emphasis of design in the space, then design becomes a plain, simple, wide glass areas. No nothing except the geometry and materials.













