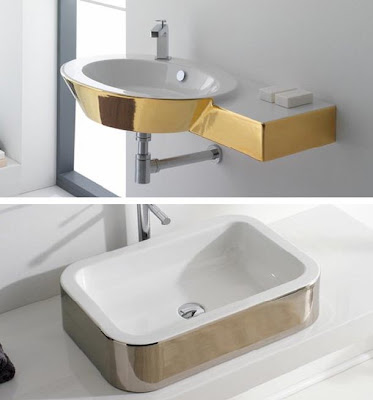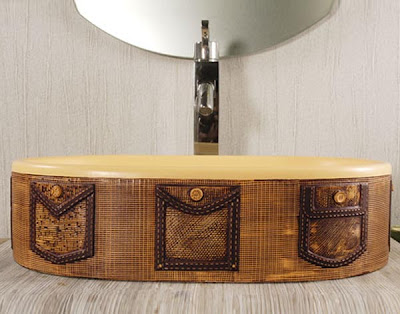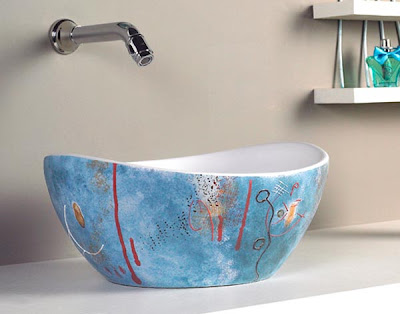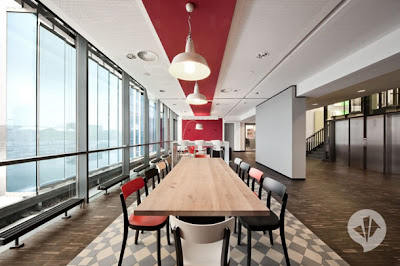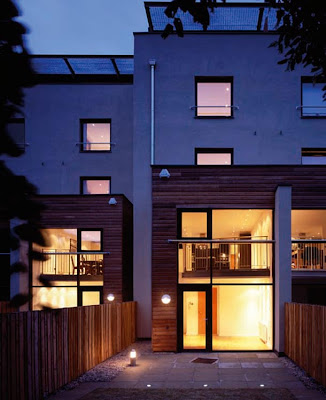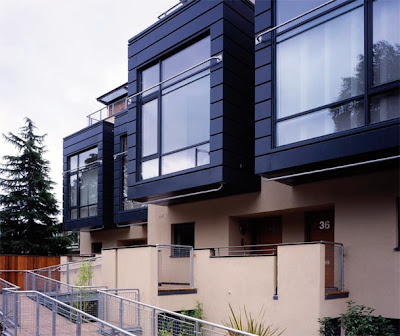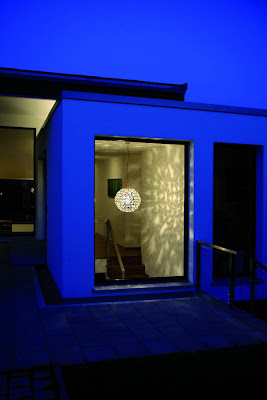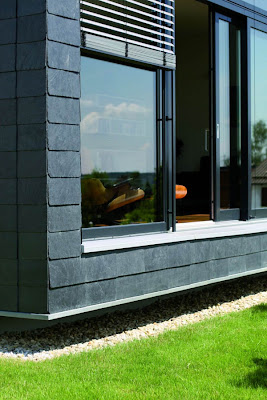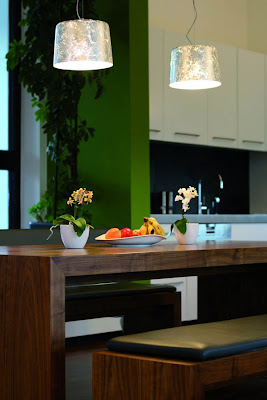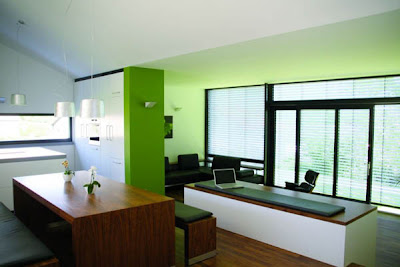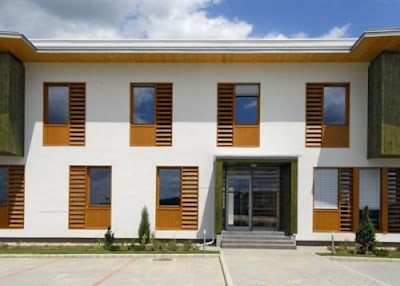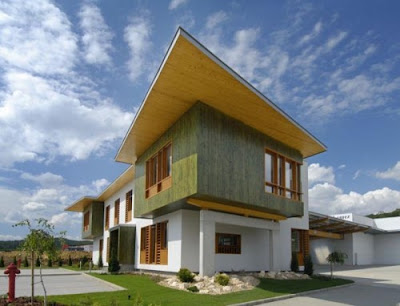Stunning design with gold-themed bathroom decor. Italian luxury sink, filled with gold that is designed for the modern home. Sink, toilet and bidet luxurious, very harmonious with white paint. Scarabeo offers a contemporary look, Some equipment combines white ceramic with gold Touches, Such as basic gold toilet or the outside of the sink. This is one amazing bathroom colors. Further information about gold decorative bathroom faucets visit here.
TOP 10 Bathroom Furniture Design
Bathroom furniture is designed with a modern twist will provide a beautiful impression on your home. Certainly less complete if it has a beautiful bathroom but are not equipped with beautiful furniture. It is 10 beautiful wooden bathroom furniture with ceramic wash basin. This is furniture that can inspire you to decorate your bathroom. Further information visit here.
Southampton Police S Operational Command Unit Broadway Malyan
Now the Police Operational Command Unit, located in Southampton, England, has been Officially opened to the public. The building was built by Kier Southern. The position of a high building and is located in the western approaches to the city is able to accommodate 36 prisoners cell.
Building form is simple but still give a modern impression, creating a simplicity and legibility for both public and staff. Further information visit here.
Building form is simple but still give a modern impression, creating a simplicity and legibility for both public and staff. Further information visit here.
Magical Interior Renovation by Dan Pearlman for MTV Networks Headquarters
One of the creative design that was developed by Dan Pearlman in Berlin for Germany MTV Creative agent. The room is very spacious and can accommodate up to 250 employees. Pearlman change this place into a place that modern nuances. Spacious atrium may serve as a "Brand Garden" with seating for taking breaks or informal meetings.
Certainly would feel more comfortable in a room like this, because the available kitchen to prepare food. Do not forget you have prepared the dining room at Brand Garden under a stylized canopy of leaves. Fans of table tennis or table football cans of course be found in the Sports Lounge. [via]
Certainly would feel more comfortable in a room like this, because the available kitchen to prepare food. Do not forget you have prepared the dining room at Brand Garden under a stylized canopy of leaves. Fans of table tennis or table football cans of course be found in the Sports Lounge. [via]
Exterior Contemporary Townhouse Developments - Bungalow Design Ideas
The design of the JTP is unique. Build townhouses in the area known conservative in Edinburgh. City planners to plan a traditional development rather flat and the revised approach. To Achieve proper development needed by the client, JTP design needed to accommodate a larger number of units in the envelope bounded by the existing height and fenestration patterns of neighboring properties.
Concept House Architecture by Matthias Benz
German city has a unique design houses, especially in the suburbs. Typical German design house has a bright color, with a sloping roof and windows PVC. In one village on the edge of Munich, there is a house with a traditional design but still gives the impression of a modern, aimed at destination in Addition to innovative and functional building Will give the term new materials through recycling and use of contemporary energy solution.
In building this house, wooden structure with insulation hemp, cellulose and wood fiber board is an option selected to obtain the coefficient of thermal conductivity of 0.14W / m² K as the average value for all the facades. Large window that created allows air circulation and maximum use of natural light.
Architect: Matthias Benz Architecture & Design
Contempray Pannon Falap Lemez Head Office
Architect Ferdinand and Ferdinand, to design a headquarters for Pannon Lemez Falap. The building is located on a steep hill, so it can see the beautiful scenery found in the vicinity of the building.
The building is very interesting, because a lot of windows that allows air circulation in the room. As for staining, the front was given a white color to color the buildings made of prefabricated reinforced concrete. Wood panels made from layers of pine tree lay on top of EACH other in Opposing directions, this layer is then pressed to make a very strong material.
For the first view of the facade looks symmetrical, but the cube of wood in the upper right corner of the building were given more emphasis, somewhat larger, also the entrance is not if properly located in the middle of the facade was pulled slightly to the right. [via]
Contemporary House Designs In Bahrain
Recently Poliform, a furniture manufacturer in Italy to open new stores, in Bahrain. Poliform provide evidence that they can compete in the Arab market. The building is very unique, because it resembles the white cube. The design of the window is also very interesting, because with a great design that will offer insights and solutions all the needs of high-end interior, as well as natural light that comes into the house will be more and more.
Subscribe to:
Comments (Atom)

