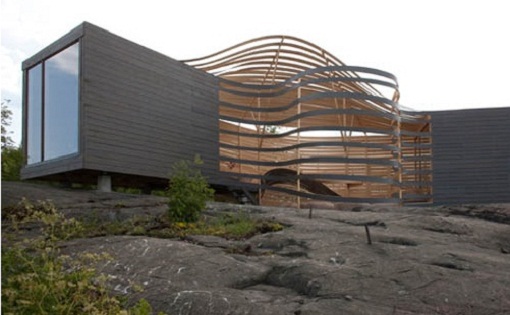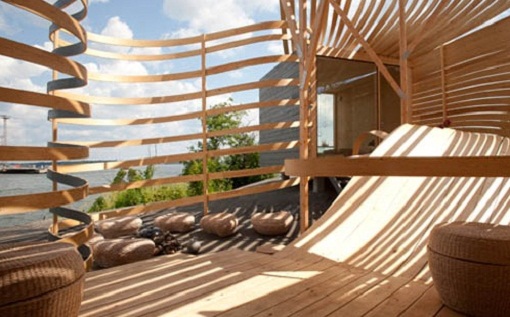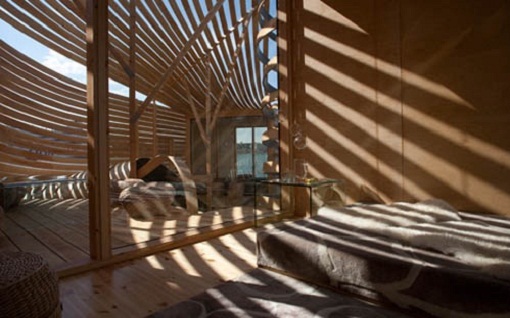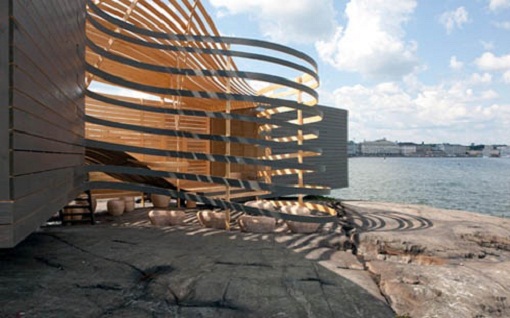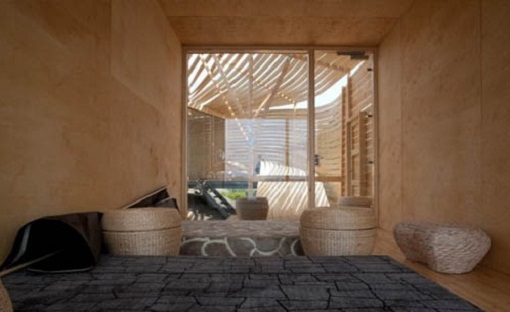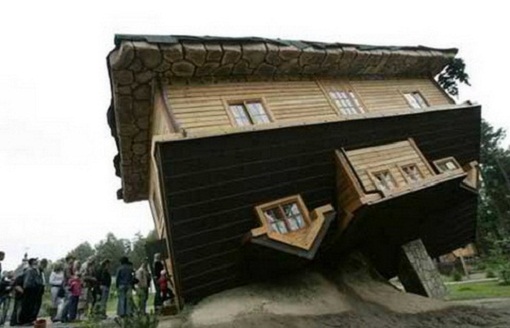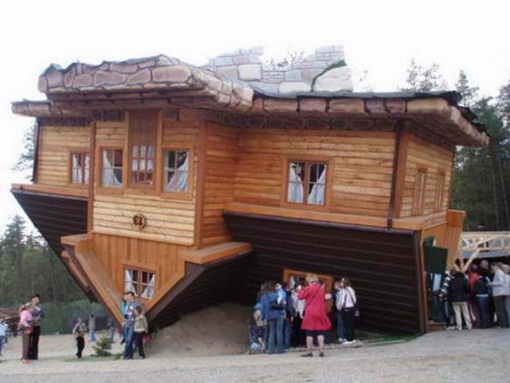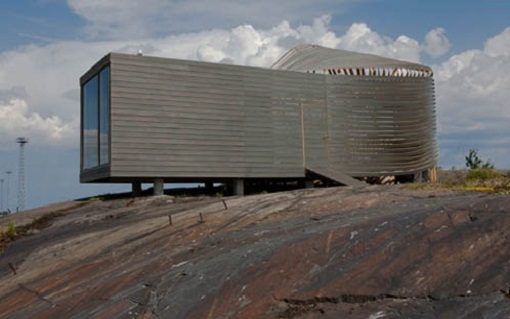 |
| Wooden Architecture Building |
Architectural design in this article is very unique, in the use of materials and in shape. About 90% of the entire building uses material from the timber, except for the window because we can not change the timber to be transparent like glass. The form was somewhat unique, in particular the use of a square shape, and in some other part using curved forms. So far, we use wood as an ornamental building, among others, to the ceiling and floor of the room. But in this design, the function is evolving toward more distant, more than just a trimmer. For this design, the wood runs the main function as a protector, because it's almost entirely made ??of wood construction.
The architectural design of this wooden building located in the maritime heart of Helsinki, designed by Pieta-Linda Auttila. If you look closely, this design is really amazing. In some parts of the curved shape, we can imagine how the carpenters have been working hard to get the forms that are not uncommon. Embodiment of harmonious cooperation between Pieta-Linda Auttila as architects and carpenters who have worked hard, producing stunning wooden architecture building design. via
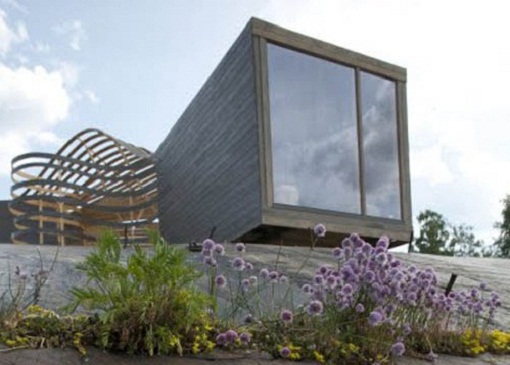 |
| Unique Architecture Building |

