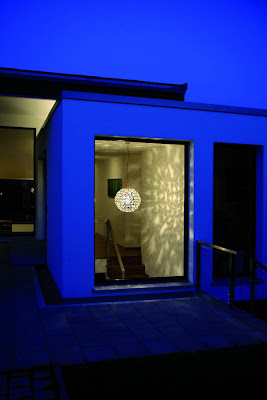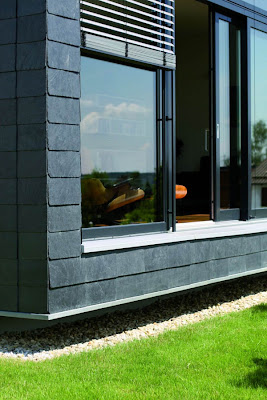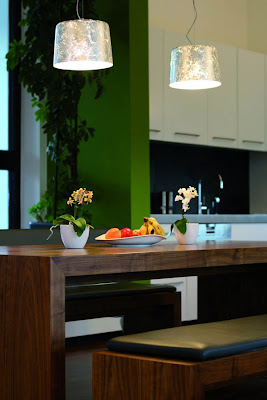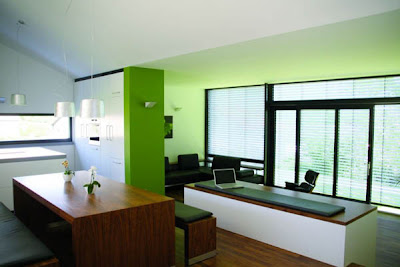German city has a unique design houses, especially in the suburbs. Typical German design house has a bright color, with a sloping roof and windows PVC. In one village on the edge of Munich, there is a house with a traditional design but still gives the impression of a modern, aimed at destination in Addition to innovative and functional building Will give the term new materials through recycling and use of contemporary energy solution.
In building this house, wooden structure with insulation hemp, cellulose and wood fiber board is an option selected to obtain the coefficient of thermal conductivity of 0.14W / m² K as the average value for all the facades. Large window that created allows air circulation and maximum use of natural light.
Architect: Matthias Benz Architecture & Design











No comments:
Post a Comment